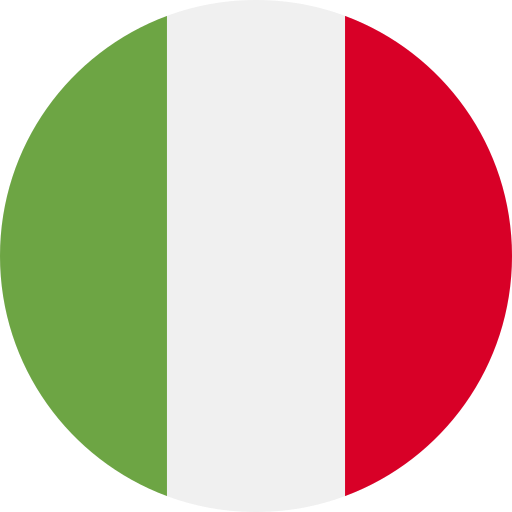Background
The origins of the center date back to the mid-1960s, when the City of Naples identified a disused industrial area, covering about 110 hectares, for the construction of a new district to be used mainly for office use; This was also in the declared intention of decongesting traffic in the city center. After numerous plans, none of which were finally approved, in 1982 the whole thing was entrusted to the famous Japanese architect Kenzō Tange. About three years after his design was presented, construction began. The structure is characterized by the wide street axis placed in the center of the complex on which squares of various sizes follow one another, some of which are equipped with fountains. Located below the main street there are numerous parking lots, escalators and real arteries serving vehicular traffic connecting the most peripheral part of the architectural complex with the city center. There is no lack of a church with futuristic forms. Inside, on the underground floors, stands the Circumvesuviana’s Napoli Centro Direzionale station. An additional stop, of subway line 1, is under construction: the Centro Direzionale station. Moreover, as of 2007, the Directional Center also houses the new headquarters of the Faculties of Engineering and Science and Technology of the “Parthenope” University of Naples.
The Group’s Work
From 1985 to 1991, the Migliaccio Group collaborated in the construction of the Wind Tower and the Enel Tower. The towers are about 130mt high, only 35/40 mt were poured directly with the pump, the rest of the concrete was poured from the funnel. Among the contracting firms on the project, the Group collaborated with Astaldi, Pizzarotti and Calcestruzzi S.p.a.


